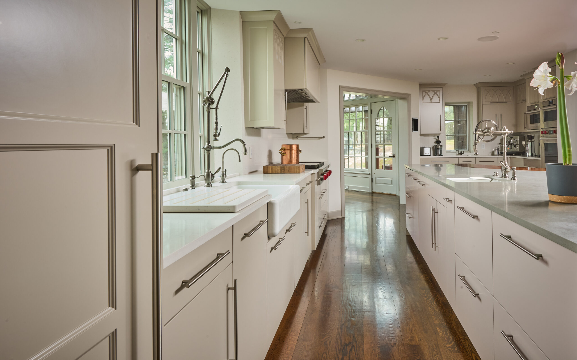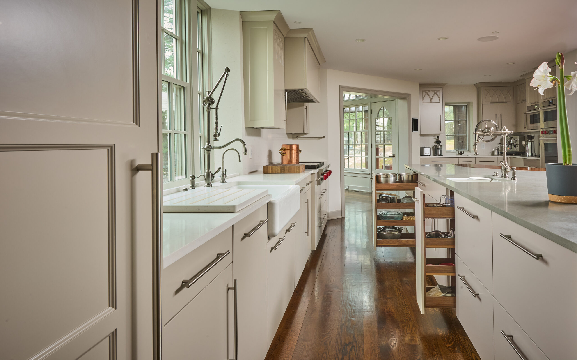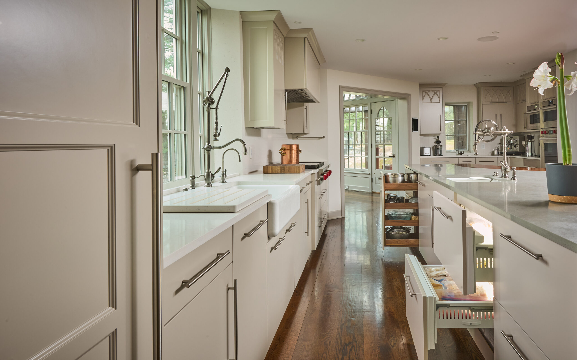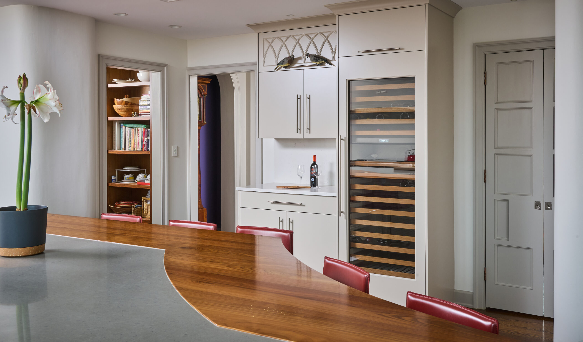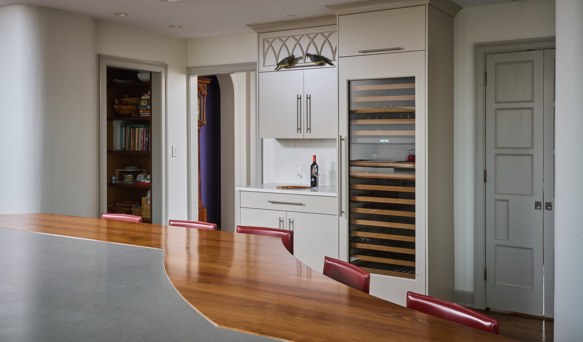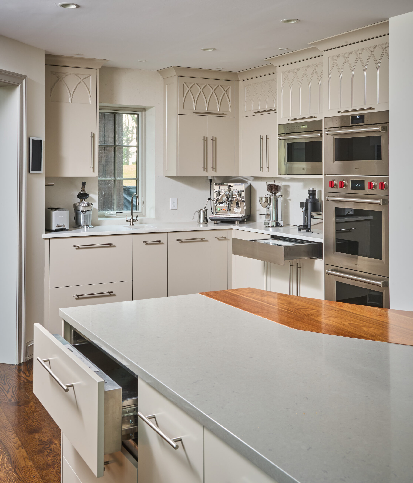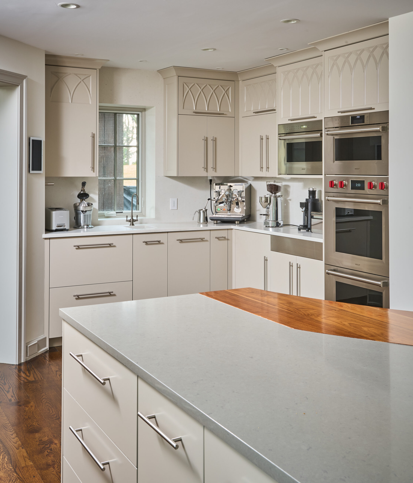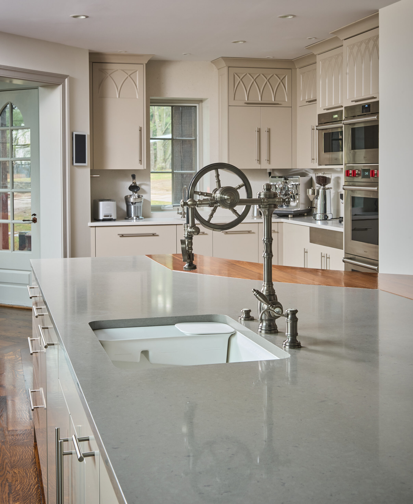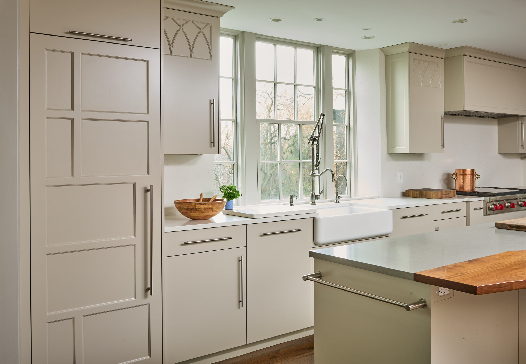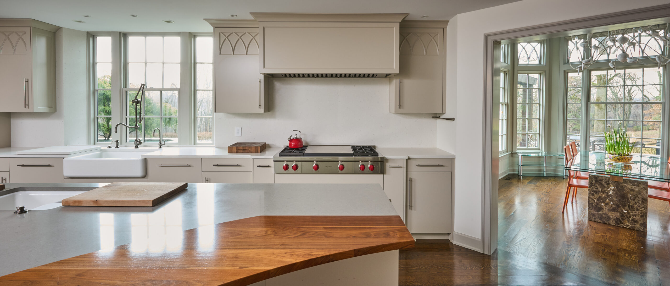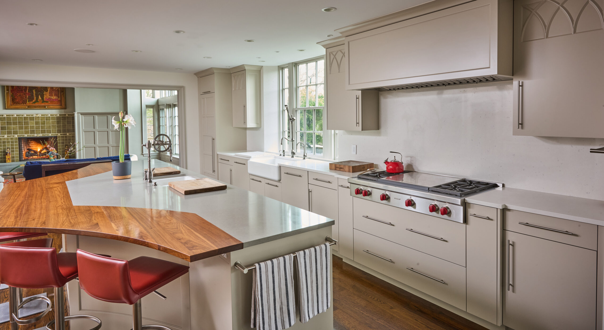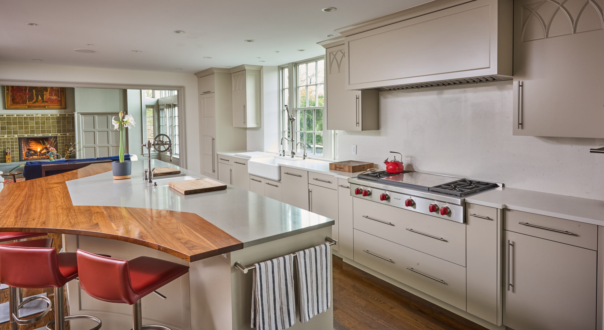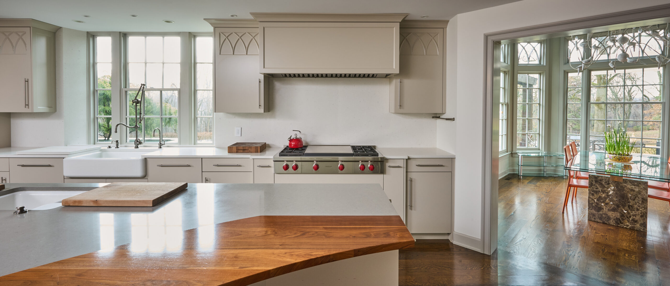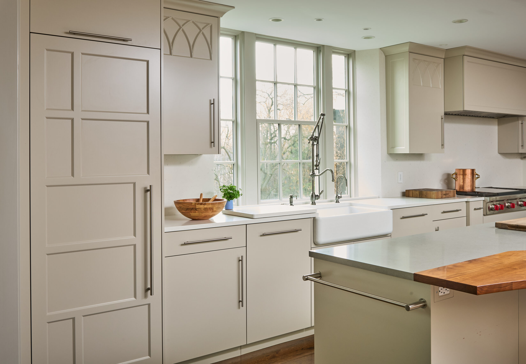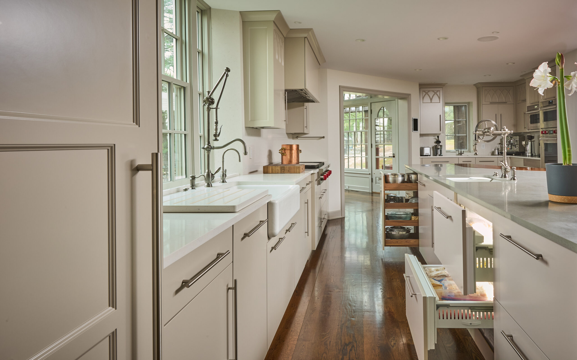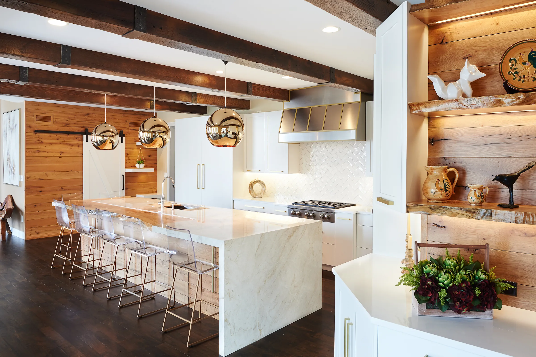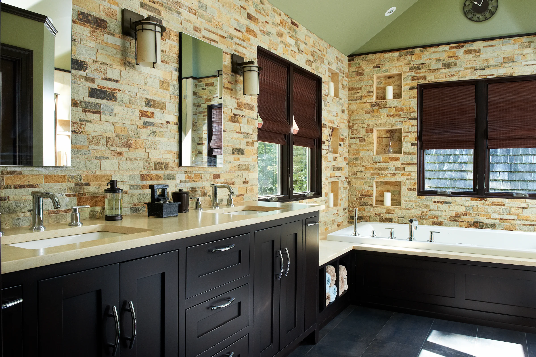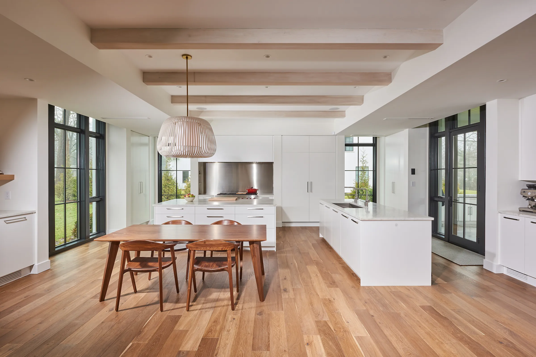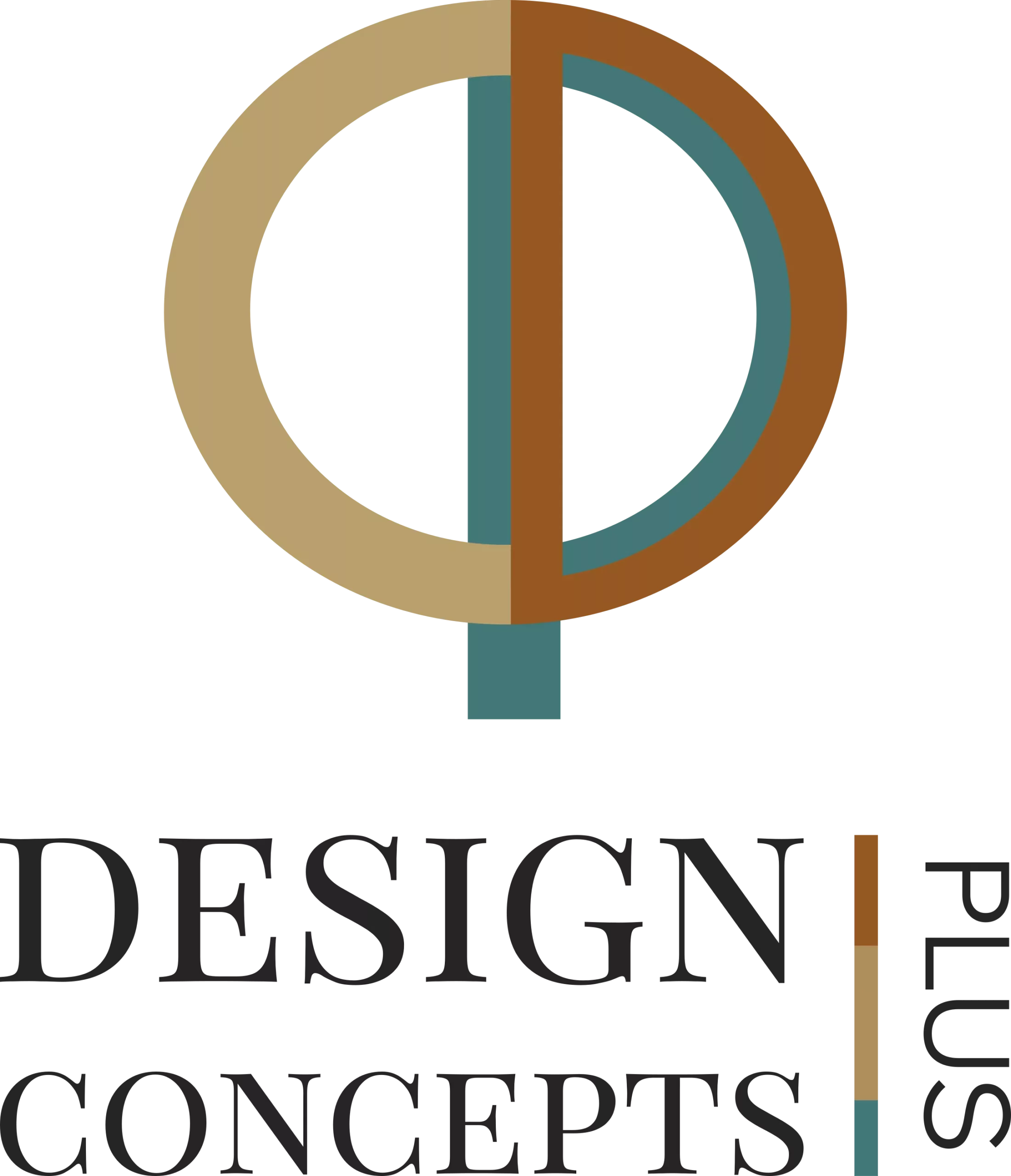Design your dream today.
Project Details
Project Details
Location
Gladwyne, Pennsylvania
Gladwyne, Pennsylvania
Design Areas
Kitchen, Pantry
Kitchen, Pantry
Special Features
Custom Cabinetry with Architectural Details
Custom Cabinetry with Architectural Details
Project Highlights:
-
Custom Cabinetry: Every inch of cabinetry was designed and built to specification including walnut interiors, maximizing storage while maintaining clean, modern lines in a traditional home. Detail in the cabinetry mimics the architectural mullions in breakfast room windows.
-
Integrated Built-Ins: Thoughtfully crafted built-ins create a seamless aesthetic across the kitchen, from hidden appliance garages to open shelving for display and accessibility.
-
Wine Chiller Feature: Entertaining is effortless with the addition of a built-in wine chiller, housed within a custom dry bar area. This stylish and functional addition makes the space perfect for hosting guests or enjoying a quiet evening at home.
- Unique Faucets: Our design team worked diligently to select unique custom faucets to compliment the homeowner’s aesthetic with flair.
Design & Build Approach
From initial concept through final installation, we collaborated closely with the homeowner to ensure the space met their needs for both form and function. Every detail was carefully considered—from layout and lighting to the flow between adjacent living areas.
In collaboration with Waverly Custom Homes.
Project Highlights:
-
Custom Cabinetry: Every inch of cabinetry was designed and built to specification including walnut interiors, maximizing storage while maintaining clean, modern lines in a traditional home. Detail in the cabinetry mimics the architectural mullions in breakfast room windows.
-
Integrated Built-Ins: Thoughtfully crafted built-ins create a seamless aesthetic across the kitchen, from hidden appliance garages to open shelving for display and accessibility.
-
Wine Chiller Feature: Entertaining is effortless with the addition of a built-in wine chiller, housed within a custom dry bar area. This stylish and functional addition makes the space perfect for hosting guests or enjoying a quiet evening at home.
- Unique Faucets: Our design team worked diligently to select unique custom faucets to compliment the homeowner’s aesthetic with flair.
Design & Build Approach
From initial concept through final installation, we collaborated closely with the homeowner to ensure the space met their needs for both form and function. Every detail was carefully considered—from layout and lighting to the flow between adjacent living areas.
In collaboration with Waverly Custom Homes.
Project Highlights:
-
Custom Cabinetry: Every inch of cabinetry was designed and built to specification including walnut interiors, maximizing storage while maintaining clean, modern lines in a traditional home. Detail in the cabinetry mimics the architectural mullions in breakfast room windows.
-
Integrated Built-Ins: Thoughtfully crafted built-ins create a seamless aesthetic across the kitchen, from hidden appliance garages to open shelving for display and accessibility.
-
Wine Chiller Feature: Entertaining is effortless with the addition of a built-in wine chiller, housed within a custom dry bar area. This stylish and functional addition makes the space perfect for hosting guests or enjoying a quiet evening at home.
- Unique Faucets: Our design team worked diligently to select unique custom faucets to compliment the homeowner’s aesthetic with flair.
Design & Build Approach
From initial concept through final installation, we collaborated closely with the homeowner to ensure the space met their needs for both form and function. Every detail was carefully considered—from layout and lighting to the flow between adjacent living areas.
In collaboration with Waverly Custom Homes.
