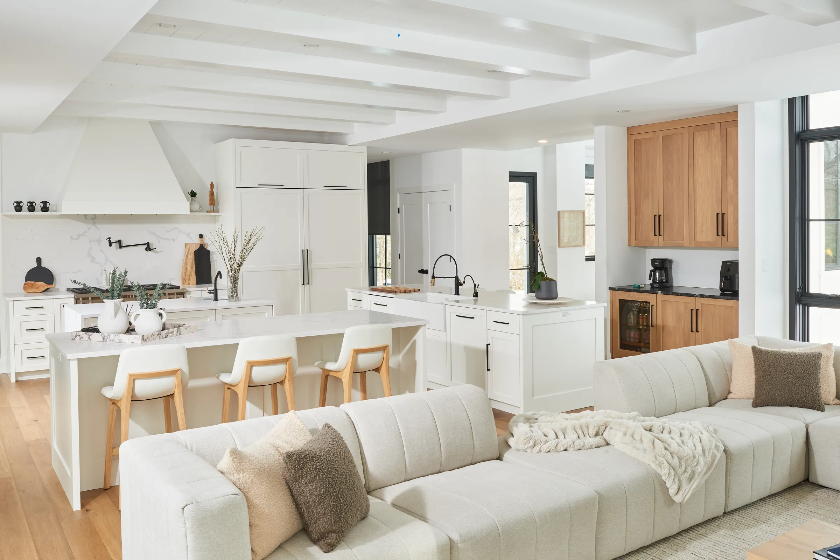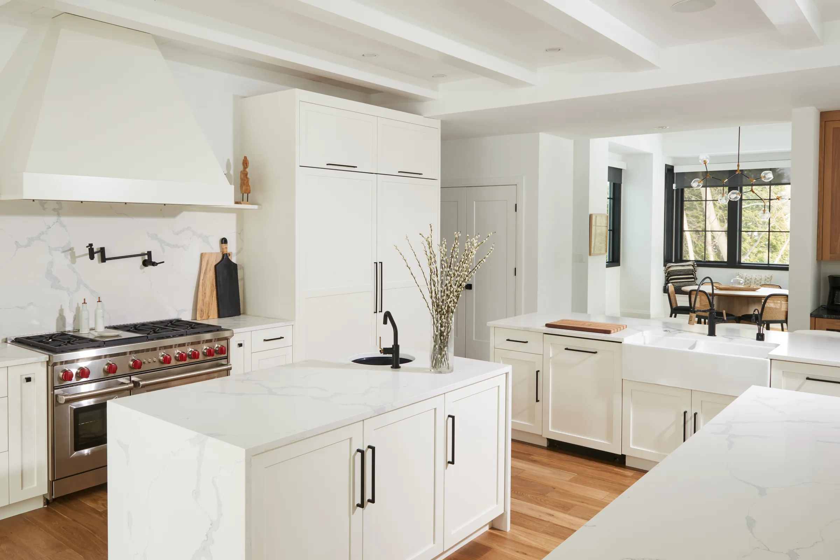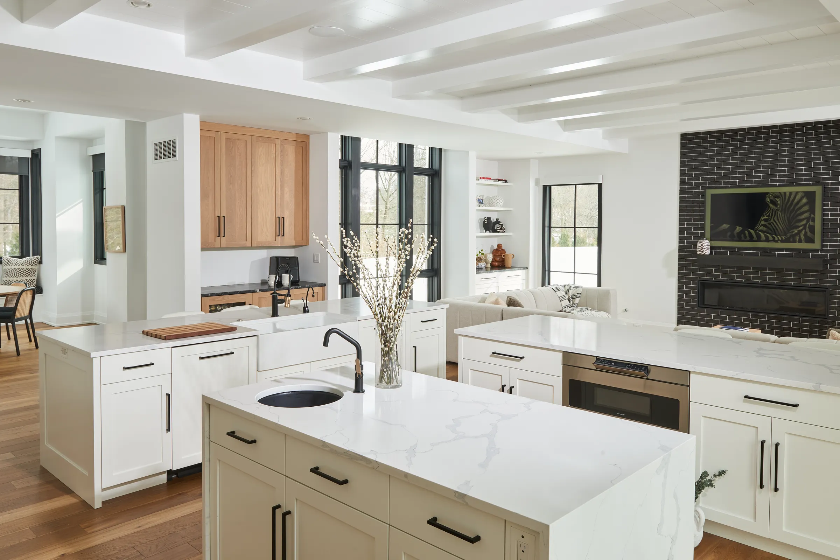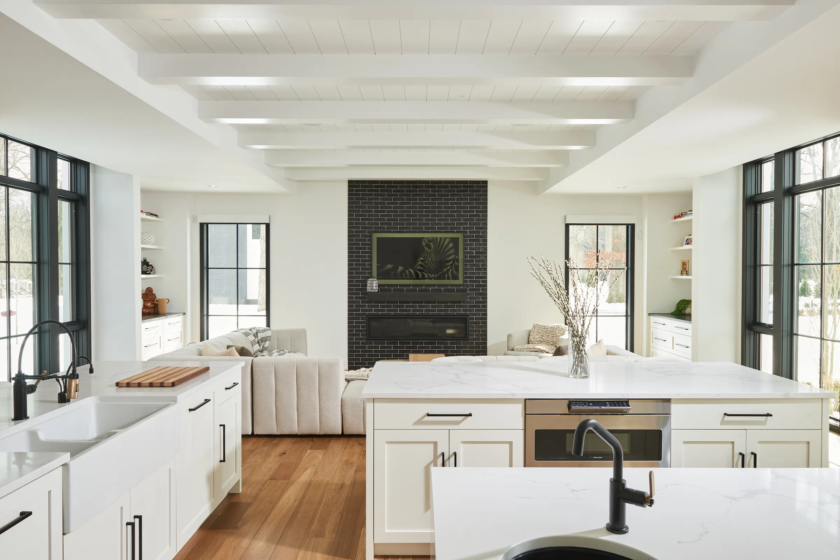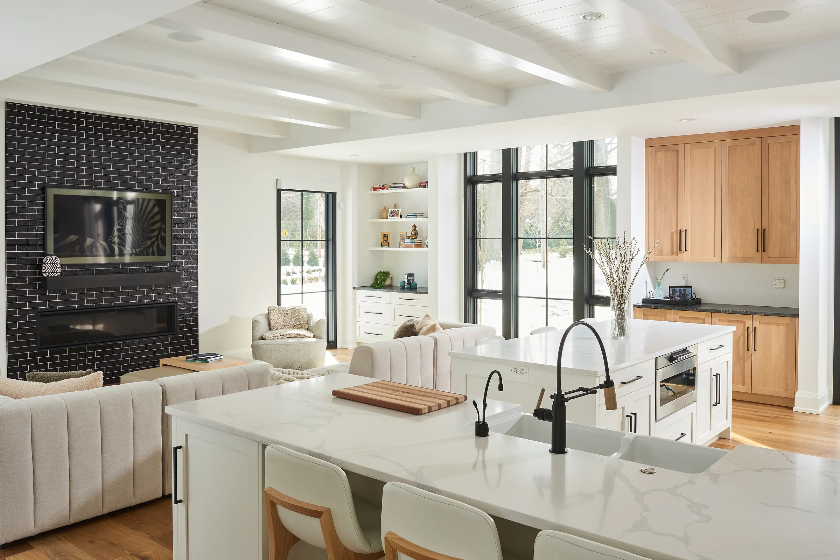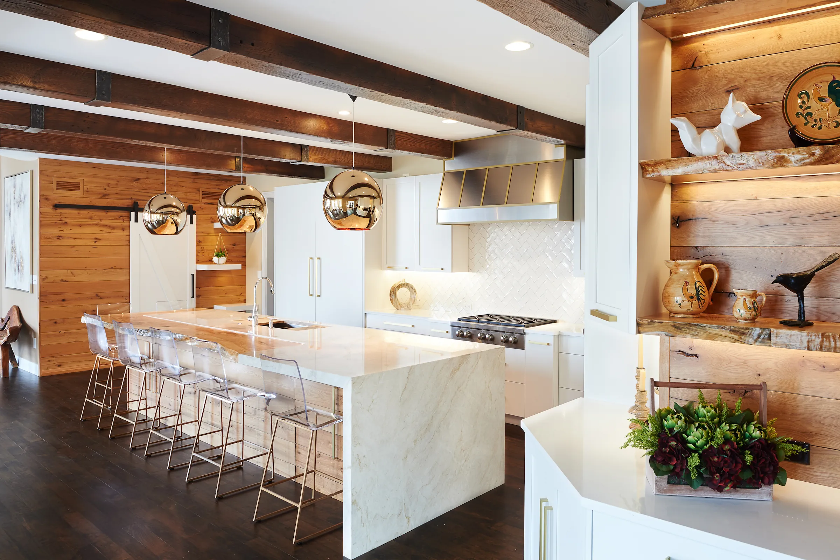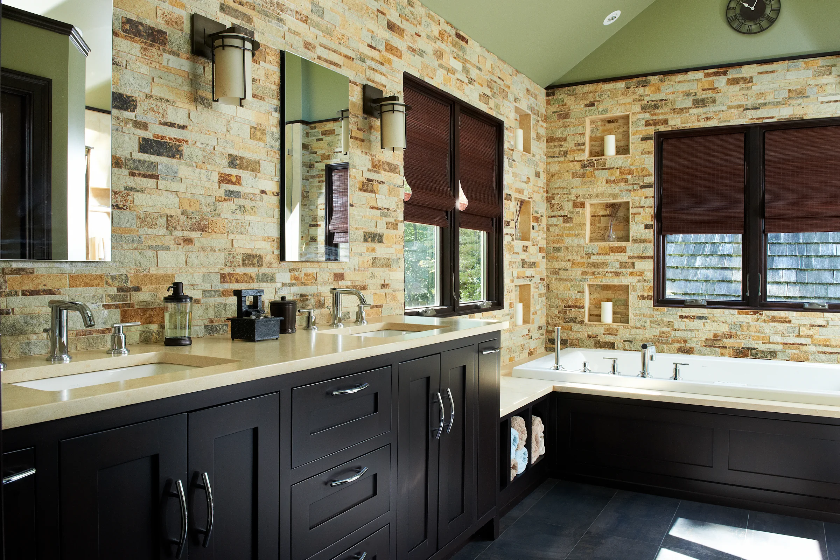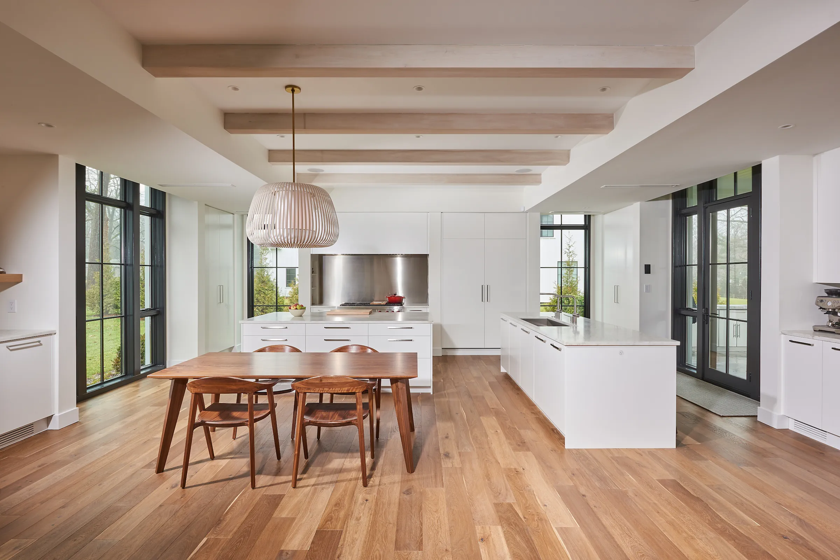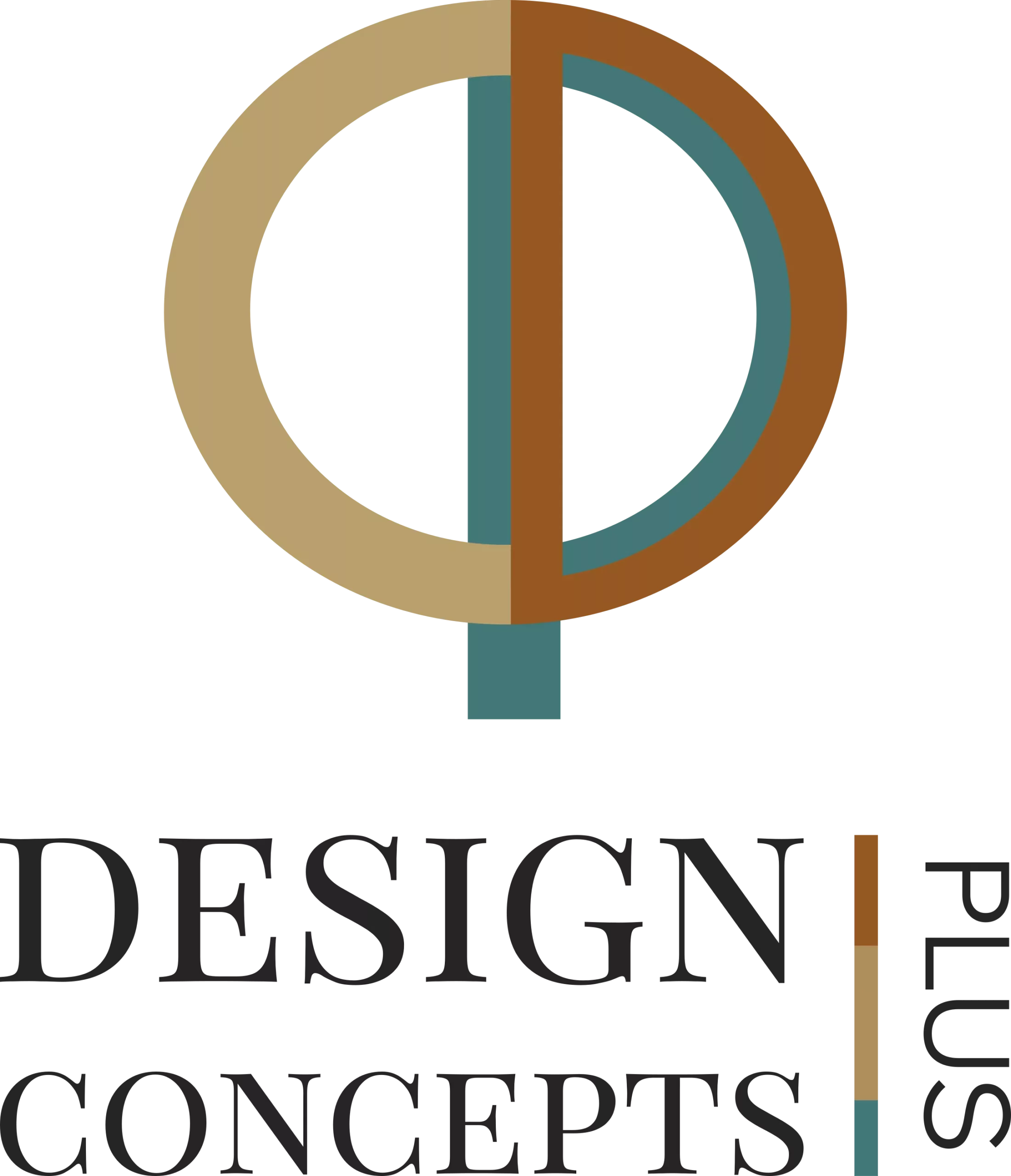We design for contemporary homes.
Project Details
Project Details
Location
Bryn Mawr, Pennsylvania
Bryn Mawr, Pennsylvania
Design Areas
Open Kitchen, Dining Room, Living Room, Bar, Pantry
Open Kitchen, Dining Room, Living Room, Bar, Pantry
Special Features
3 Kitchen Islands, Open Concept
3 Kitchen Islands, Open Concept
Bryn Mawr’s historic architecture can be best seen meandering through Bryn Mawr College’s campus and observing their collegiate gothic architecture established in 1885. While Design Concept Plus works with the historic tradition of this region we design to fit our client’s modern needs. Many homeowners want clean white interiors that are functional, open spaces with large windows and plenty of light. We work with our partners, like Waverly Custom Homes, to actualize our architectural designs for new construction in creating contemporary spaces such as the one featured below.
In partnership with Waverly Custom Homes and Interior Designer Far Studios, DCP served as the lead designer for any space in this home with cabinetry. We design for contemporary homes fitting the client’s needs and desires. Featured is a big open contemporary kitchen with DCP’s infamous custom cabinetry, built-ins, living room and dining room. There is a consistent design flow between the rooms that aligns with the aesthetic of the entire house.
Bryn Mawr’s historic architecture can be best seen meandering through Bryn Mawr College’s campus and observing their collegiate gothic architecture established in 1885. While Design Concept Plus works with the historic tradition of this region we design to fit our client’s modern needs. Many homeowners want clean white interiors that are functional, open spaces with large windows and plenty of light. We work with our partners, like Waverly Custom Homes, to actualize our architectural designs for new construction in creating contemporary spaces such as the one featured below.
In partnership with Waverly Custom Homes and Interior Designer Far Studios, DCP served as the lead designer for any space in this home with cabinetry. We design for contemporary homes fitting the client’s needs and desires. Featured is a big open contemporary kitchen with DCP’s infamous custom cabinetry, built-ins, living room and dining room. There is a consistent design flow between the rooms that aligns with the aesthetic of the entire house.
Bryn Mawr’s historic architecture can be best seen meandering through Bryn Mawr College’s campus and observing their collegiate gothic architecture established in 1885. While Design Concept Plus works with the historic tradition of this region we design to fit our client’s modern needs. Many homeowners want clean white interiors that are functional, open spaces with large windows and plenty of light. We work with our partners, like Waverly Custom Homes, to actualize our architectural designs for new construction in creating contemporary spaces such as the one featured below.
In partnership with Waverly Custom Homes and Interior Designer Far Studios, DCP served as the lead designer for any space in this home with cabinetry. We design for contemporary homes fitting the client’s needs and desires. Featured is a big open contemporary kitchen with DCP’s infamous custom cabinetry, built-ins, living room and dining room. There is a consistent design flow between the rooms that aligns with the aesthetic of the entire house.
